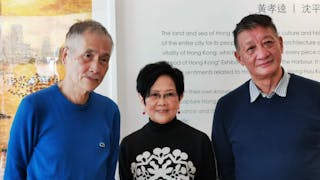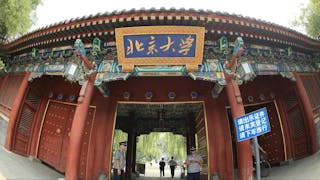一位城市探險達人進入一所近百年的荒廢房屋。 2009年被評為一級歷史建築,有革命歷史。
西式洋房的主體部分是一座2層斜屋頂建築,被橫牆分成2個單元,前部有露台延伸,後部是廚房和儲物室。該建築最初很可能是 2 個半獨立式居住單元。一樓露台的圍欄由穿孔的屏風塊組成。牆壁由磚砌成,外塗褪淺粉紅色。露台設有釉面鑲板木門。
這座房子建於 1920-30 年間,位於一個前農場,該農場曾被用作武器儲存庫、製造與 1911 年革命相關的起義所需槍枝的基地、革命者的聚會場所和逃離滿清革命者的避風港。
城市探索的原則是:除拍照外不取一物、不留痕跡和不公開地點。
Deserted Near-Century-old Historic House with Revolutionary Past
An avid urban explorer ventures into a deserted neasr-century-old house. The house was rated as a Grade I historic building in 2009 and there is a revolutionary past.
The main part of the Western-style house is a 2-storey pitched-roof building divided into 2 units by cross walls, with a verandah extension at the front and a kitchen and storeroom annexe at the rear. It is likely that the building originally was 2 semi-detached living units. The balustrade to the first floor verandah is formed of pierced screen block. The walls are constructed of bricks and plastered with a faded pink finish. There are glazed and panelled wooden doors to the verandahs.
Built between 1920-30, the house is situated at a former farm which had been used as a depot for weapon storage, a ground for the manufacture of firearms required for the contemplated uprisings associated with the 1911 revolution, a meeting place of revolutionaries and a haven for disbanded revolutionaries escaping from the Manchu vengeance.
Urban exploration is based on the principles of take nothing except picture, leave no trace and not revealing the location.










































