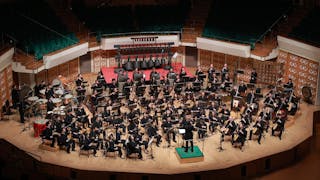一個城市探險達人進入一座廢棄的近百年大宅。
這座大宅建於1924年左右,是一座3層樓的建築,建在一系列平台上,具有意大利文藝復興風格。最具特色的是在東北角的八角形塔樓,有一個葱形拱屋頂和一個燈籠形的通風機在頂點。塔樓與建築的其他古典特色相得益彰,例如耦合的多立克柱和沿着前陽台的柱廊。
大宅在裝飾性鐵欄杆和通往陽台的欄杆及西南角的彎曲樓梯中展示了裝飾風藝術特色。陽台欄杆柱頂部的裝飾燈籠有些東方風格影響。這座大宅的建築特色在其他私人住宅中很少見。
自2005年起為三級歷史建築。
城市探索的原則是:除拍照外不取一物、不留痕跡和不公開地點。
An avid urban explorer ventures into a deserted near-century-old mansion.
Built around 1924, the mansion is a 3-storey building constructed on a series of platforms in Italianate Renaissance style. The most distinctive
feature is the octagonal turret tower, with an ogee shaped roof and a lantern shaped ventilator at the apex, at the north-east corner. The tower compliments the building’s other classical features such as the coupled Doric columns and entablature along the front verandah.
The building also displays Art Deco features in the ornamental ironwork of the railings and the balustrading to the verandahs and balconies and the curved staircase at the south-west corner. There are traces of oriental influence in the ornamental lanterns on top of the posts to the verandah balustrades. The architectural features of this Mansion are rarely found in other private residences.
It is a Grade III historic building since 2005.
Urban exploration is based on the principles of take nothing except picture, leave no trace and not revealing the location.








































