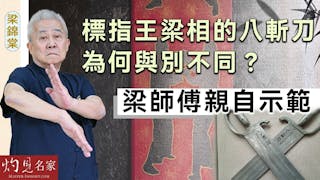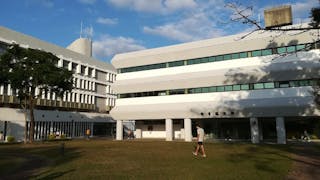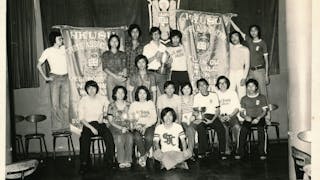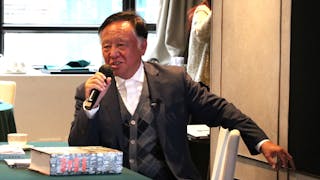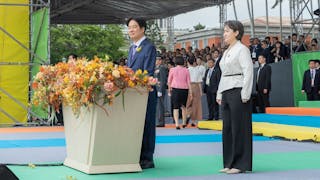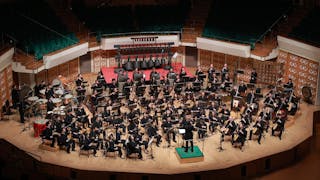慎德居俗稱大梁屋,1934年建造,歷時兩年多,耗資2萬建成。座落於香港新界元朗區十八鄉崇正新村,是客家印尼華僑梁幹臣建造的別墅。於2009年被列為一級歷史建築。
慎德居是一幢2屋式2層長方形住宅樓,有中央開放庭院,1936年及1956年分別在主樓左右兩側加建形成單層翼樓。 大宅佔地1,000多平方米,內有32個大型房間,用石灰拌水泥建成堅固的承重結構牆,加上兩支圓柱支撐着杉木椽上中國式瓦片斜屋頂。
大宅正面飾有雕花簷板和壁畫,大門的對聯「慎言是則,德行為先」,勉勵後人說話小心和培養高尚品德,是十八鄉唯一現存的梅縣風格客家大屋。1957年在大宅辦學,提供教育予村民子弟,直至1960年附近的崇正新村小學落成才停辦。慎德居至今天仍是村民經常聚集的地點。
Shun Tak Kui, commonly known as Big Leung House, was built in 1934, which took over 2 years and $20,000 to complete. Located in Shung Ching San Tsuen, Sap Pat Heung, Yuen Long, it is a villa built by Hakka Indonesian overseas Chinese Leung Kan-sen. It was listed as a Grade I historic building in 2009.
The mansion is a 2-house 2-storey rectangular residential building with a central open courtyard. In 1936 and 1956 respectively, single-story wings were added to the left and right sides. It covers an area of over 1,000 square metres and consists of 32 large rooms. The solid structural walls are built with lime-mixed cement, and 2 columns support fir rafters and Chinese-style tiled sloping roof.
The front of the mansion is decorated with carved fascia and frescoes. The couplet at the door “Speak cautiously and morals first” encourages descendents to speak carefully and cultivate noble morals. It is the only existing Meixian-style Hakka mansion in Shap Pat Heung. In 1957, Leung ran a school in the mansion to provide education for children of the villagers until the completion of Shung Ching Primary School nearby in 1960. It is still a gathering place for villagers to this day.






















